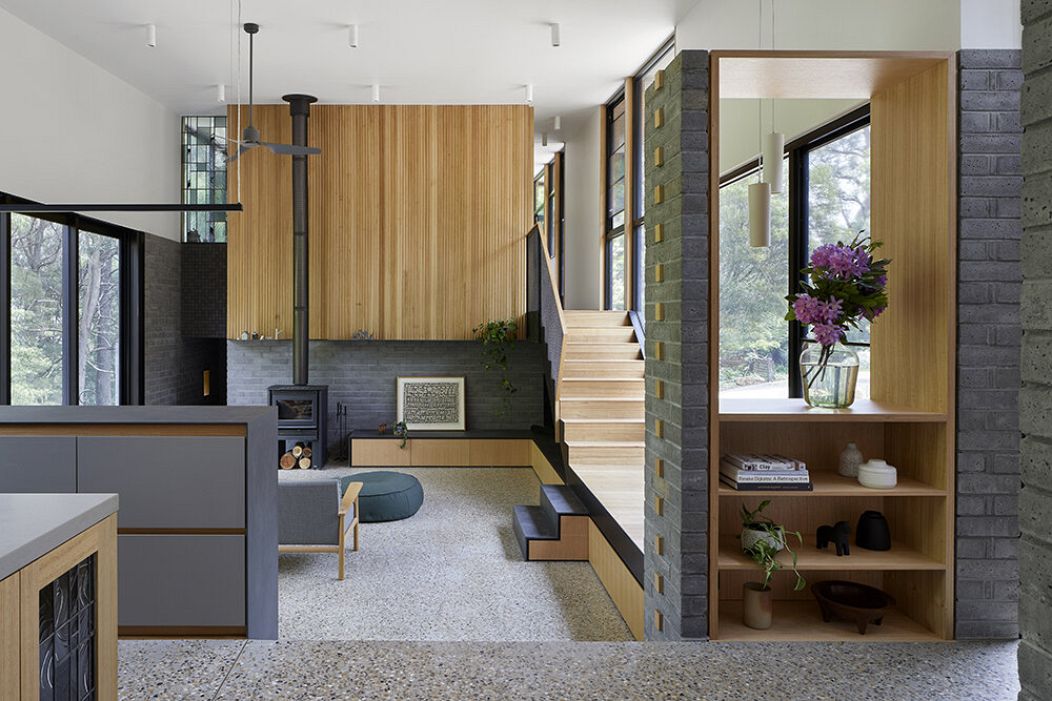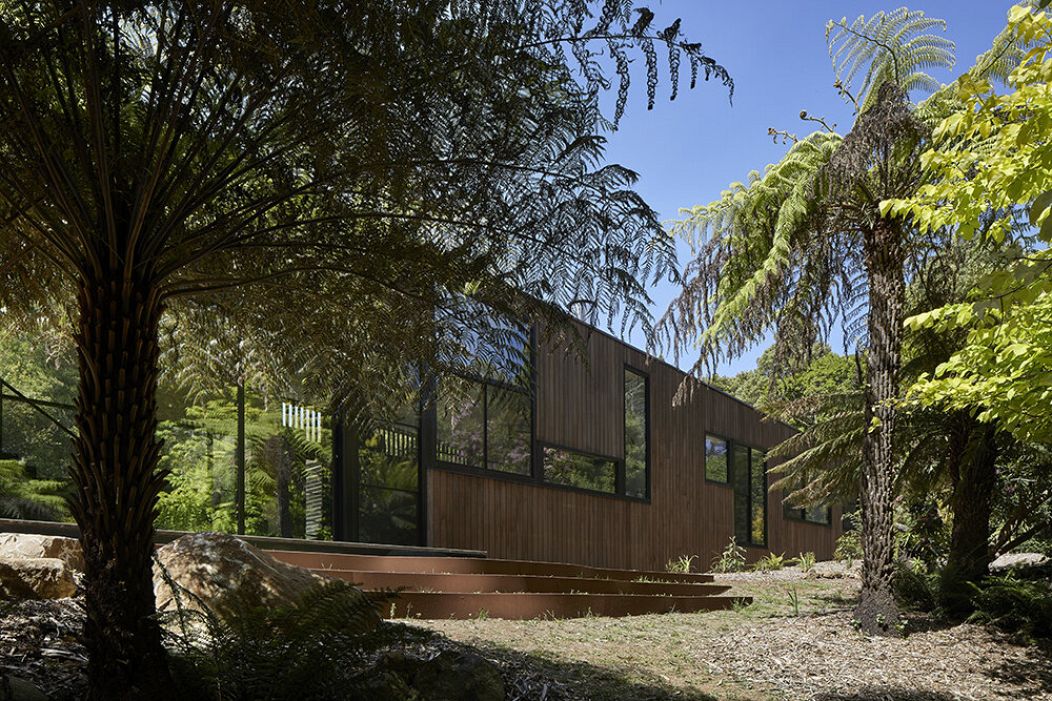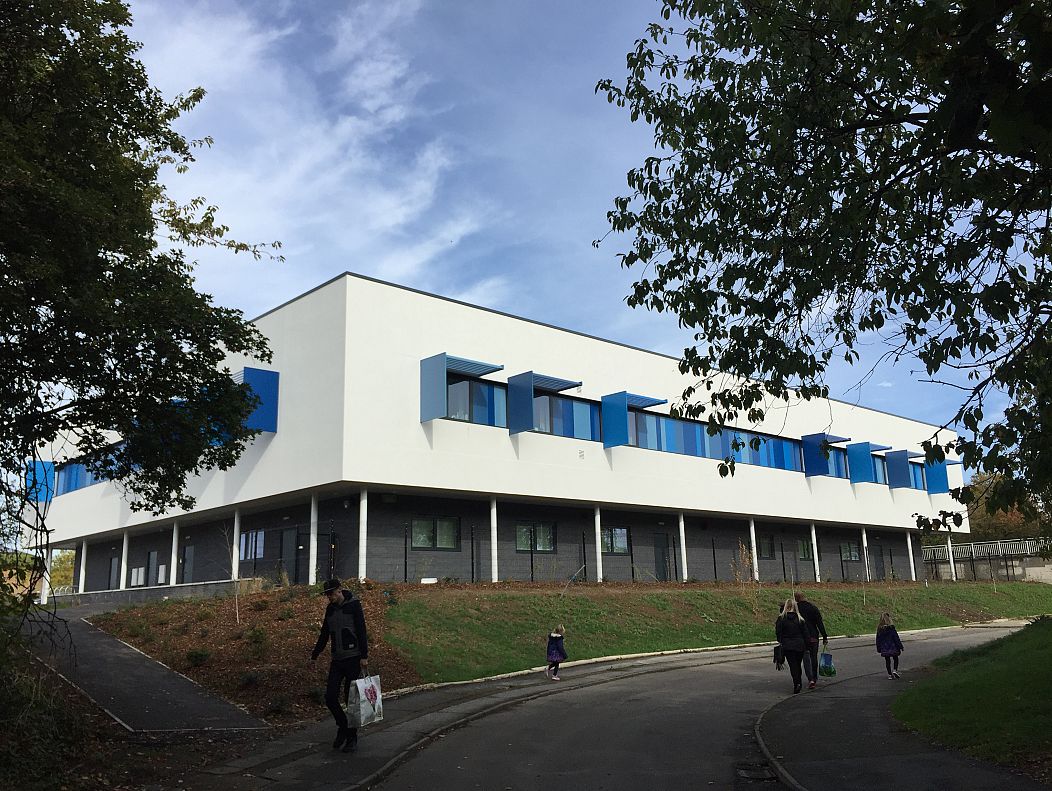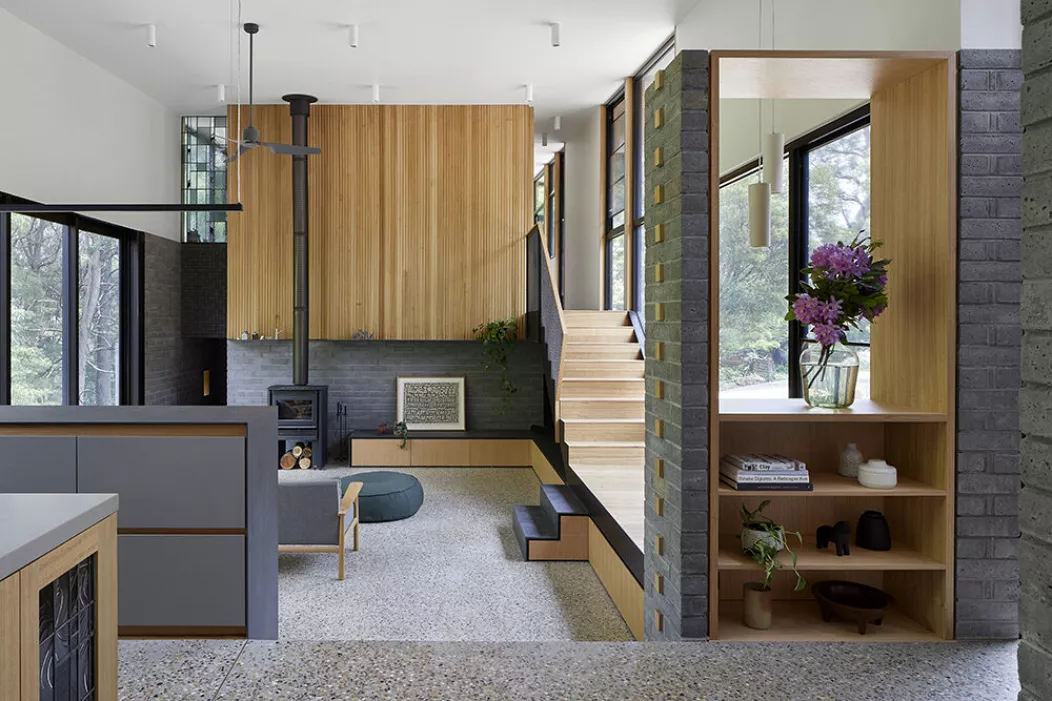Architects in Australia have built an ‘eco-house’ with estimated bills of just €300 a year. BENT Architecture specialises in sustainable buildings, embracing passive solar design techniques to minimise both energy bills and the environmental impact of the spaces.
“Like all our projects, the Olinda House embraces the sun and uses passive solar design techniques to ensure the home is comfortable and efficient, year-round,” explains BENT Architecture director Paul Porjazoski.
The Olinda House is a bespoke eco-friendly design for the owners, in Victoria, Australia, who wanted a space which would sit harmoniously within the landscape and work with nature, rather than against it.
“We can no longer afford to see the built environment as being separate to the natural world.”
Paul Porjazoski
Director, BENT Architecture
“The home is long and narrow, stretching from east to west to maximise the opportunity to capture northern light – which is perfect for the southern hemisphere! And windows on opposite sides of the home capture cooling breezes. This keeps the interior naturally warmer in winter and cooler in summer.”

The design uses solar panels on the roof to meet any energy needs, meaning the property is not just aesthetically pleasing, but low-energy too with an estimated annual power bill of just €300.
“Olinda House celebrates and enhances the spectacular natural landscape of its site,” Porjazoski says, which is something at the heart of BENT Architecture’s ethos. Things like sunlight and wind are seen as fundamental parts of the design, as Porjazoski and his team seek to strike a balance between structures and nature, “we can no longer afford to see the built environment as being separate to the natural world.”
We must “embrace in a celebration of the site, where the position of the sun and prevailing breezes are treated as building materials equivalent to the bricks and mortar of the building,” he says.
Is sustainability affordable?
The team at BENT Architecture has seen that the overwhelming majority of their residential clients are keen to implement sustainable design principles, as they look to minimise their environmental footprint. But what about the people who can’t afford a bespoke housing design?

Porjazoski argues that the fundamentals of sustainability shouldn’t require additional expense. By incorporating sunlight and prevailing wind into a project, an architect can minimise energy consumption without having to spend anything extra. “These gifts from nature are free, and we should use them,” he explains, our buildings should “work for us, not against us, to create a meaningful link between us and the outside world.”
The fundamentals of sustainability shouldn’t require additional expense.
Unfortunately, these aren’t necessarily principles which are being considered by every developer or architect, especially when it comes to mass-production of houses in Europe to meet rising demands.
However, one major developer in the UK for first-time buyers, Countryside Properties, does incorporate some green initiatives into their designs. While they aren’t harnessing nature in the same way as BENT Architecture, because the majority of their properties are large-scale developments, it is still something they are considering.
Countryside Properties was the first construction company to open its own timber frame facility, which helps make a house far cheaper to heat, thus minimising the carbon footprint. Associate Director Andrew Fox says that the frame facility is an asset in many regards, “but the biggest benefit is how much it reduces our environmental impact.”
The houses have other efficiency measures in place too, such as water-saving fixtures and low energy lighting, which are estimated to save buyers up to £1,723 (€1,970) a year on energy costs, when compared to a second-hand property from the 1930s.
While the work being done with Countryside’s properties is certainly a step in the right direction, we still seem to be a long way off eco-homes like the Olinda House being the go-to for first-time buyers.
Green non-residential spaces are on the rise
Although mass-produced residential spaces are yet to incorporate the techniques of BENT Architecture, it is becoming de rigueur in community spaces. This means the benefits of sustainable building design are being increasingly opened up to the wider public, not just those who can afford to commission a bespoke design.

The Lister House Health Centre in Harlow, UK, is an award-winning design by Paul Young at CAMM Architects. Because the purpose of the space is to be one of healing and wellness, Young harnessed the natural environment to create a more positive experience for patients.
“Architects should always be aware of the need to use the environment: it’s in our DNA.”
Paul Young
Architect, CAMM Architects
“We brought light and air into the centre of the building,” says Young, “as we aimed to make it a cheerful and uplifting experience. Using light colours and rooflights to connect the internal rooms with the sky: we wanted to make people feel well just by entering the building, which is something possible by using sunlight in a space.”
For Young, sustainability should be at the heart of every architect’s practice, no matter if it’s a mass housing development, or for a commissioned, luxury property. “I believe architects should always be aware of the need to use the environment: it’s in our DNA,” he says.
Source: EuroNews.Green

